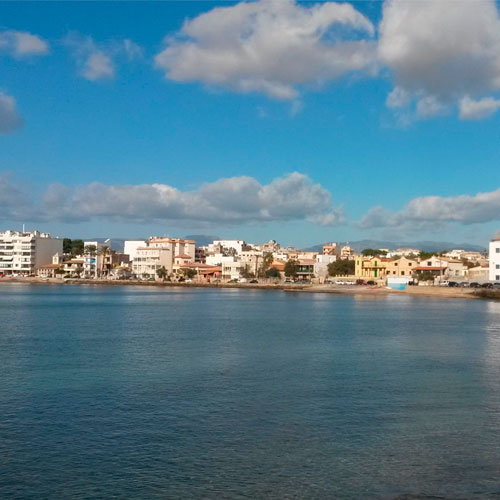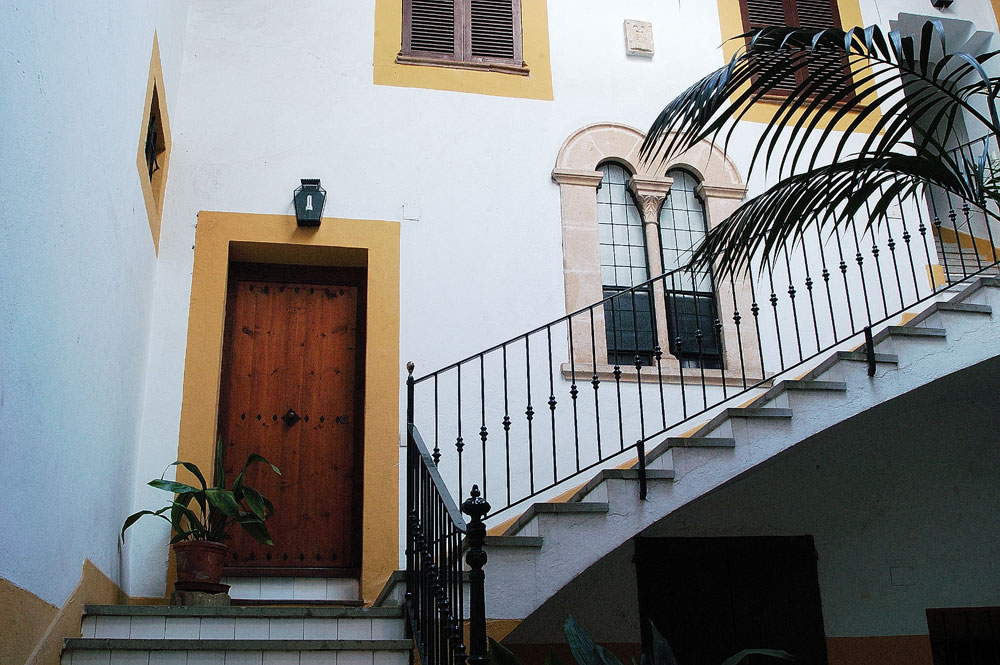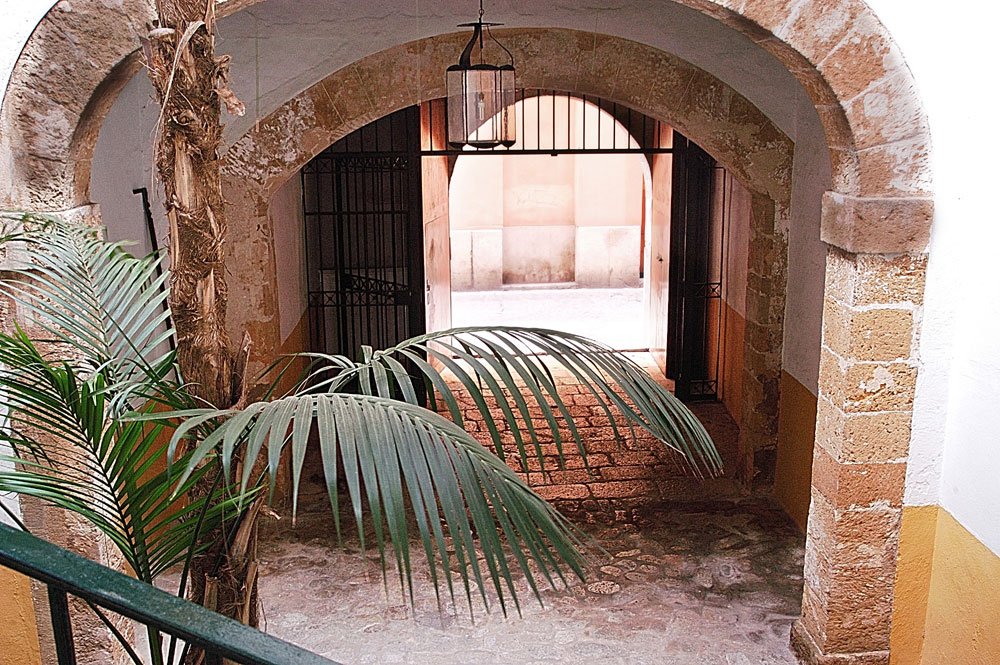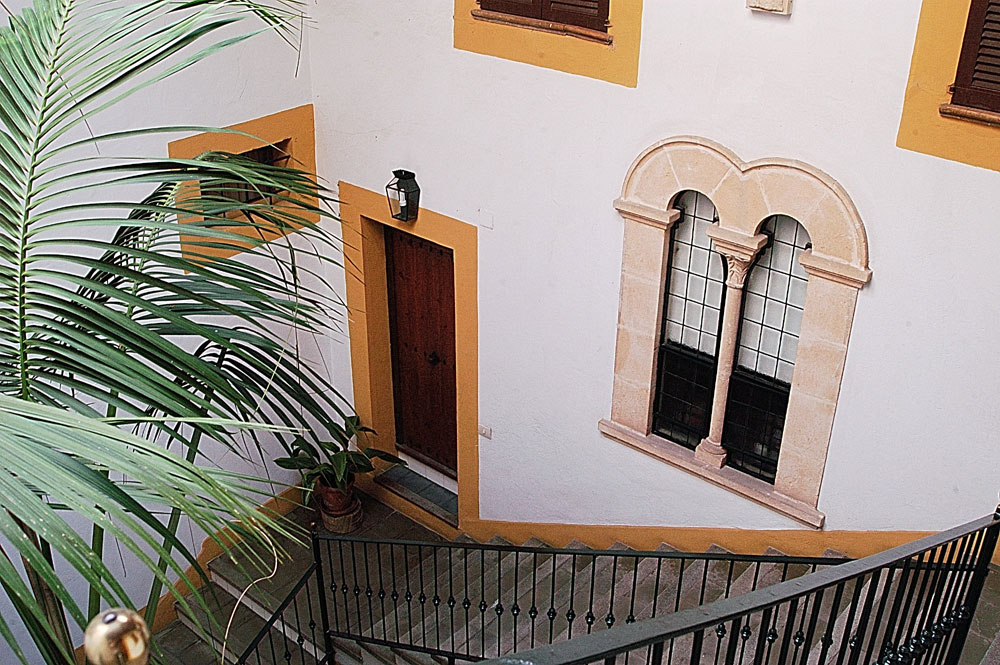Can Cabrer - Tourism
Can Cabrer
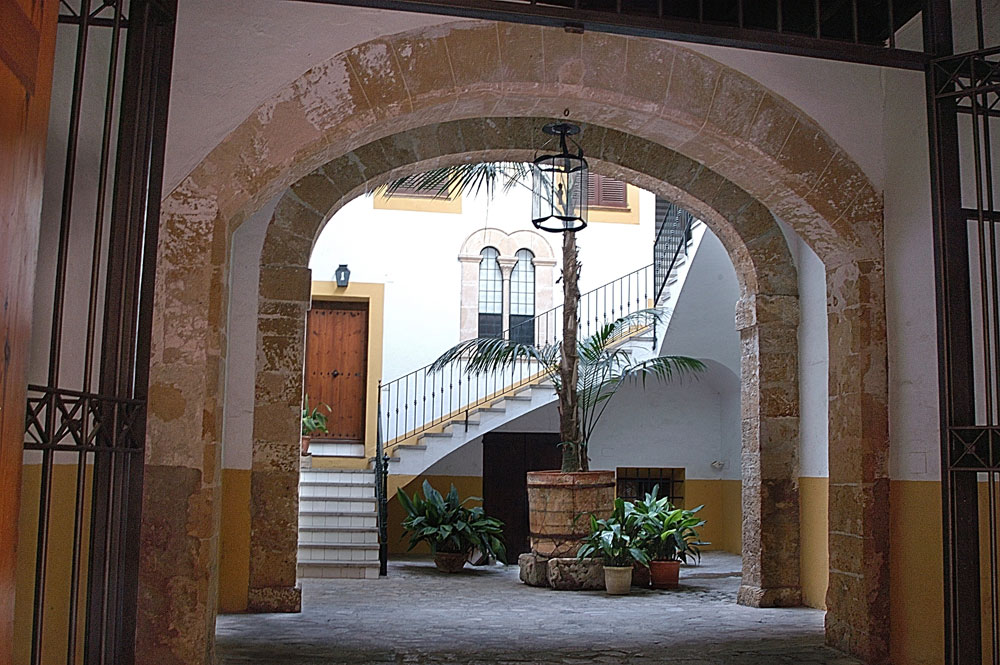
Description
The doorway features a rounded arch and the entrance is divided into two areas, with a segmental arch that acts as a division between the two. Both are covered by a beamed ceiling. A segmental arch leads to the courtyard. At the back of the courtyard we find the staircase with a lintelled doorway on the first landing and a mullioned window to the right.
History
Over the course of the 17th and 18th centuries the Despuig family extended the house, known at that time as "Can Montenegro", by adding new rooms. The building is characterised by architectural elements from the 15th century ¿ such as the façade ¿ while the courtyard dates back to the 18th century.
References
- Patis de Palma (Courtyards of Palma): Ajuntament de Palma-Baltar & Associats, 2002, p. 111
- Catàleg Ajuntament de Palma (Catalogue of the Town Hall of Palma), 2005.
At the beginning of the 20th century, the house was divided in two and was occupied by the Borràs and Cabrer families.
Date last modified: March 13, 2023


