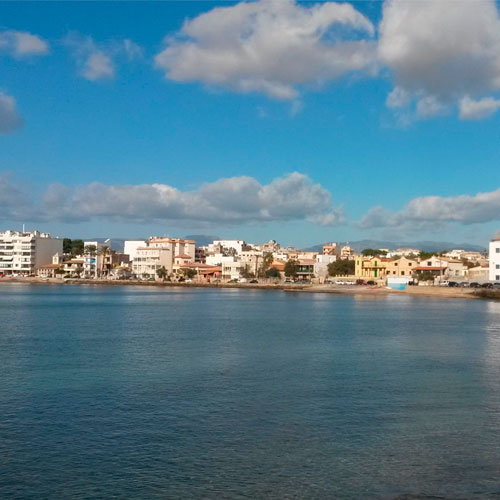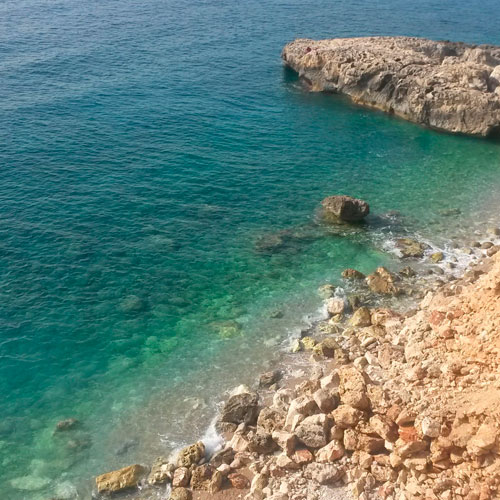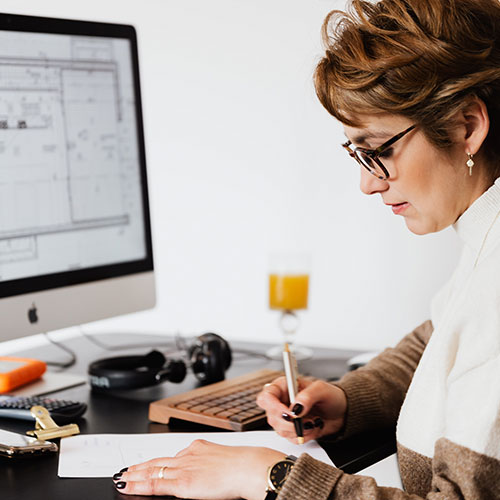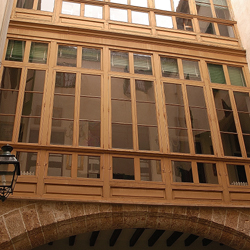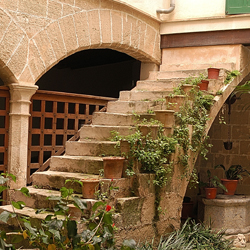Can Alemany - Tourism
Can Alemany
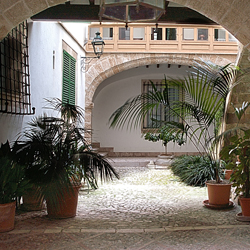
Description
This 17th century building has a patio characterised by a mixture of elements from different periods, with a Gothic staircase and Gothic octagonal pillars which support segmental arches and a gallery built in the 19th century. The façade has three floors, a round, arched portal and a door further to the right. The first floor has two balconies and a balcony window, while the porch features smaller octagonal pillars. The entrance hall is covered with a wooden-beamed ceiling; an entrance hall is located to the left, above a small staircase, with a rounded arch which leads on to a studio. A doorway capped by a lintel stands to the right. A segmented arch links the courtyard area with a staircase which dates back to the Middle Ages and which still maintains the octagonal cistern opening, under the staircase itself.
Historical References:
The house was owned by the Gual-Moix family in the 16th century. In 1628 it was bought by Doctor Jaume Joan Alemany. It was once the residence of the writer Jaume Joan Alemany i Moragues (1693-1753).
According to the amended electoral list of 1864, the house was registered as number 59 and was owned by Mr. Miquel Alemany i Marcel, a landowner, with an estate worth 4,751 Mallorcan pounds (Municipal Archive of Palma, 1060). With the marriage of Maria Josep Alemany i Sureda and Antoni Rosselló i Nadal, the house came to be owned by the Rosselló family of Ca s'Hereu (Murray-Pascual, 1988, Vol. II, 252).
Reference:
- Murray-Pascual, 1988, Vol. II, p. 252-253
- Catalogue of the Town Hall of Palma, 2005.
Date last modified: March 13, 2023


